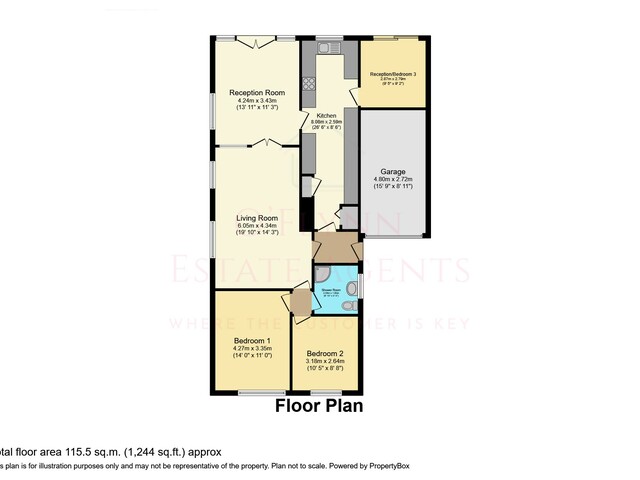Offers Over £300,000
3 beds 1 bath 1 garage
SSTC
Loxley Road, Glenfield, Leicester
Features
Summary
A well presented and extended, detached bungalow situated in the popular village of Glenfield. Benefitting from having a generous sized living room and separate dining room, three bedrooms, an extended 26ft fitted kitchen, ample off-road parking, and a garage.
Description
No Upward Chain A deceptively spacious and EXTENDED, detached bungalow set in a favourable position in the popular village of Glenfield. This well-maintained property offers versatile and spacious accommodation which would make an ideal family home for any new buyer looking for one level living.
With accommodation comprising of; an entrance hall, a 19ft living room having a log burning stove, dining room with French style patio doors opening onto the rear garden, an extended 26ft fitted kitchen and a bedroom which could be used as an additional reception room having sliding patio doors opening onto the garden. To the front of the property there are two further bedrooms and a shower room.
Outside, there is a driveway to the front and side of the bungalow providing ample off road parking which leads to an attached single garage. The split-level rear garden is paved with a laid to lawn area, a small garden pond, and a brick-built out-building.
Entrance Hall
Timber door to the side and access through to:
Living Room
6.05 m x 4.34 m (19'10" x 14'3")
Two sealed double glazed windows to the side, glazed window to the rear, radiator, log burner with surround and glazed French style doors to the rear.
Dining Room
4.24 m x 3.43 m (13'11" x 11'3")
Sealed double glazed window to the side, double glazed window to the rear, radiator, laminate flooring and double glazed French style patio doors opening onto the rear garden.
Kitchen
8.08 m x 2.51 m (26'6" x 8'3")
A range of wall and base units with roll top work surfaces and tiled splash backs, gas point for an oven with an extractor fan and hood over, one and a half bowl stainless steel sink and drainer with mixer tap, integrated dishwasher, plumbing for a washing machine, breakfast bar, cloak cupboard, storage cupboard, sealed double glazed window to the rear, floor tiling, radiator and spot lighting.
Reception Room/Bedroom Three
2.87 m x 2.79 m (9'5" x 9'2")
Double glazed sliding patio doors opening onto the rear garden, radiator, laminate flooring and access to the garage.
Inner Hallway
Access to the loft space.
Bedroom One
4.27 m x 3.35 m (14'0" x 11'0")
Sealed double glazed window to the front and radiator.
Bedroom Two
3.17 m x 2.64 m (10'5" x 8'8")
Sealed double glazed window to the front and radiator.
Shower Room
2.08 m x 1.65 m (6'10" x 5'5")
Comprising of a corner tiled shower cubicle, low level WC, wash basin with mixer tap, complementary wall and floor tiling, sealed double glazed window to the side, radiator, a heated towel rail and extractor fan.
Rear Garden
A split-level garden over three tiers which is mainly paved with a laid to lawn area, raised borders and flowerbeds housing shrubs and trees, a small garden pond, an outside water tap, power point, and a brick out-building with a double glazed window and door.
Parking & Garage
A tarmac driveway to the front and side of the property providing ample off road parking leading to a single attached garage measuring 15'9" x 8'11" having an up and over door and lighting.
Utilities, Rights, Easements & Risks
Utility Supplies
| Electricity | Ask Agent |
|---|---|
| Water | Ask Agent |
| Heating | Ask Agent |
| Broadband | Ask Agent |
| Sewerage | Ask Agent |
Rights & Restrictions
| Article 4 Area | Ask Agent |
|---|---|
| Listed property | Ask Agent |
| Restrictions | Ask Agent |
| Required access | Ask Agent |
| Rights of Way | Ask Agent |
Risks
| Flooded in last 5 years | Ask Agent |
|---|---|
| Flood defenses | Ask Agent |
| Flood sources | Ask Agent |






















