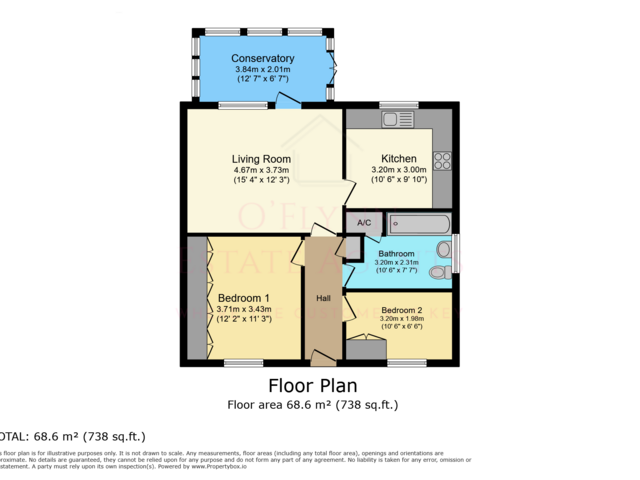£175,000
2 beds 1 bath 1 garage
Available
Spinney Drive, Botcheston, Leicester, Leicestershire
Features
Summary
NO UPWARD CHAIN. A generous-sized, semi-detached bungalow set within an over 55's development in the picturesque village of Botcheston. Benefitting from having two generous-sized bedrooms, a spacious living room, a conservatory, and a single garage. Furthermore, this property has been recently redecorated and carpeted throughout.
Description
Over 55's Development Set within a pleasant development and surrounded by beautiful Leicestershire countryside can be found this well-proportioned, two-bedroom, semi-detached bungalow offered for sale with NO UPWARD CHAIN.
This property has been recently redecorated and carpeted throughout to offer a blank canvas for any new buyer to make their own.
With accommodation comprising of; an entrance hall with a built-in cloak cupboard, two generous-sized bedrooms to the front with both having fitted wardrobes, a spacious living room, a conservatory giving access to the rear garden, a fitted kitchen, and a bathroom.
Outside, there is a laid-to lawn area to the front with a private paved patio and lawn area to the rear. Set to the side of the property, there is a single garage in a block with an up-and-over door and communal off-road parking.
This is a perfect property for someone looking to downsize to a quiet countryside location that offers a fabulous sense of community.
Please note that this bungalow is a leasehold property
Entrance Hall
Double glazed door to the front, an electric storage heater, cloak cupboard, and access to the loft space.
Living Room
4.67 m x 3.73 m (15'4" x 12'3")
Double glazed window and door to the rear, an electric storage heater, an electric feature fireplace, and spotlighting.
Conservatory
3.91 m x 2.01 m (12'10" x 6'7")
Double glazed windows to the side and rear, an electric storage heater, floor tiling, and double glazed French style patio doors opening onto the garden.
Kitchen
3.20 m x 3.00 m (10'6" x 9'10")
Wall and base units with roll top work surfaces and tiled splash backs, an integrated oven and electric hob with an extractor fan over, one and a half bowl stainless steel sink and drainer with mixer tap, plumbing for a washing machine, double glazed window to the rear, an electric wall heater, and spotlighting.
Bedroom One
3.71 m x 3.43 m (12'2" x 11'3")
Double glazed bay window to the front, an electric storage heater, and fitted wardrobes and drawers.
Bedroom Two
3.20 m x 1.98 m (10'6" x 6'6")
Double glazed window to the front, an electric storage heater, and a fitted wardrobe.
Bathroom
3.20 m x 2.31 m (10'6" x 7'7")
Comprising of a bath with shower over, low-level WC, wash basin, tiled splash backs, double glazed window to the side, an electric towel rail, an airing cupboard, and spotlighting.
Outside
To the rear of the property, is a garden which is mainly laid to lawn with a paved patio area. There is a single garage in a block with an up-and-over door and off road parking.
Lease Information
Lease Length - 99 years from 24 June 1988 - 62 years remaining
Ground Rent - £72.00 per year
Service Charge - £241.00 per year
*Note - O'Flynn Estate Agents advises that any interested parties get the above lease information verified by their own chosen conveyancer/solicitor.
Utilities, Rights, Easements & Risks
Utility Supplies
| Electricity | Ask Agent |
|---|---|
| Water | Ask Agent |
| Heating | Ask Agent |
| Broadband | Ask Agent |
| Sewerage | Ask Agent |
Rights & Restrictions
| Article 4 Area | Ask Agent |
|---|---|
| Listed property | Ask Agent |
| Restrictions | Ask Agent |
| Required access | Ask Agent |
| Rights of Way | Ask Agent |
Risks
| Flooded in last 5 years | Ask Agent |
|---|---|
| Flood defenses | Ask Agent |
| Flood sources | Ask Agent |
















