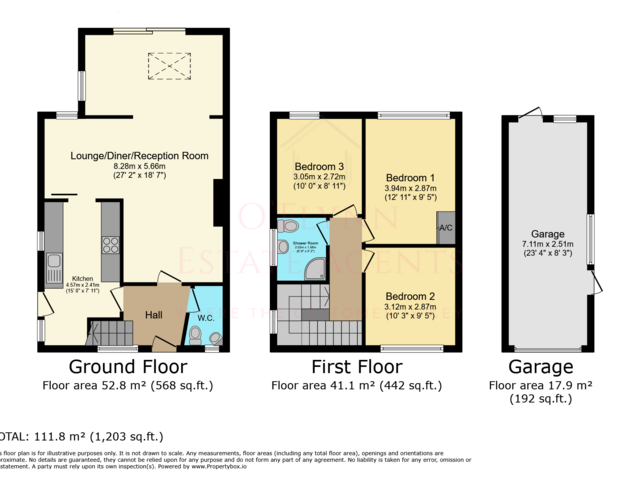£290,000
3 beds 1 bath 1 garage
SSTC
Glenfield Frith Drive, Glenfield, Leicester, Leicestershire
Features
Summary
An EXTENDED, family home set in this popular village location and within close proximity to a range of amenities. Offered for sale with NO UPWARD CHAIN, this property benefits from having, three generous-sized bedrooms, a beautifully maintained garden, a ground-floor WC, and a detached garage. A must-view to appreciate the space of the accommodation on offer, you'll not be disappointed!
Description
NO UPWARD CHAIN A well-maintained, semi-detached, family home. EXTENDED to the rear, this property offers ample living accommodation and benefits from having, three generous-sized bedrooms, a ground floor WC/cloakroom, a beautifully maintained rear garden, and a detached garage. This property is ideally positioned within close proximity to popular primary schooling and local amenities.
With ground floor accommodation comprising of; an entrance hall, cloakroom/WC, a fitted kitchen, and an 'L' shaped lounge diner opening into an extended reception room having a skylight and patio doors opening onto the rear garden.
On the first floor, there is a landing, three generous-sized bedrooms, and a shower room.
Outside, there is a driveway to the front and side of the property providing ample off-road parking leading to a 23ft garage having an electric up-and-over door. The rear garden is mainly laid to lawn with well-stocked borders surrounding, a paved patio, garden pond, greenhouse, and garden shed.
Entrance Hall
Upvc door and double glazed window to the front, radiator, and stairs leading to the first floor.
Cloakroom/WC
Comprising of a low-level WC, wash basin with tiled splash backs, double glazed window to the front, and radiator.
'L' Shaped Lounge Diner
Double glazed window to the rear, radiator, and a gas feature fireplace with surround.
Extended Reception Room
4.39 m x 2.67 m (14'5" x 8'9")
Double glazed window to the side, radiator, a skylight, laminate flooring, and double glazed sliding patio doors opening onto the rear garden.
Kitchen
4.57 m x 2.41 m (15'0" x 7'11")
Wall and base units with roll-top work surfaces and tiled splash backs, integrated twin oven and an electric hob with an extractor fan and hood over, integrated microwave, stainless steel sink and drainer with mixer tap, plumbing for a washing machine and dishwasher, two double glazed windows to the side, floor tiling, spotlighting, and a double glazed door to the side.
Landing
Double glazed window to the side and access to the loft space.
Bedroom One
3.94 m x 2.87 m (12'11" x 9'5")
Double glazed window to the rear, radiator, and an airing cupboard.
Bedroom Two
3.12 m x 2.87 m (10'3" x 9'5")
Double glazed window to the front and a radiator.
Bedroom Three
3.05 m x 2.72 m (10'0" x 8'11")
Double glazed window to the rear and a radiator.
Shower Room
2.06 m x 1.68 m (6'9" x 5'6")
Comprising of a corner shower cubicle with an electric shower unit, low-level WC, wash basin, wall tiling, double glazed window to the side, a heated towel rail, and an extractor fan.
Outside
To the front of the property, there is a flowerbed housing a range of shrubs with a driveway providing ample off-road parking to the front and side of the property. A gateway gives access to the rear garden with a paved patio leading to a laid-to-lawn area with borders surrounding housing a range of established trees and shrubs. There is a garden pond, greenhouse, garden shed, and access to the detached garage.
Garage
7.11 m x 2.51 m (23'4" x 8'3")
A single, detached garage set to the side/rear of the property with an electric up-and-over door, double glazed windows to the side and rear, power points and lighting.
Utilities, Rights, Easements & Risks
Utility Supplies
| Electricity | Ask Agent |
|---|---|
| Water | Ask Agent |
| Heating | Ask Agent |
| Broadband | Ask Agent |
| Sewerage | Ask Agent |
Rights & Restrictions
| Article 4 Area | Ask Agent |
|---|---|
| Listed property | Ask Agent |
| Restrictions | Ask Agent |
| Required access | Ask Agent |
| Rights of Way | Ask Agent |
Risks
| Flooded in last 5 years | Ask Agent |
|---|---|
| Flood defenses | Ask Agent |
| Flood sources | Ask Agent |

























