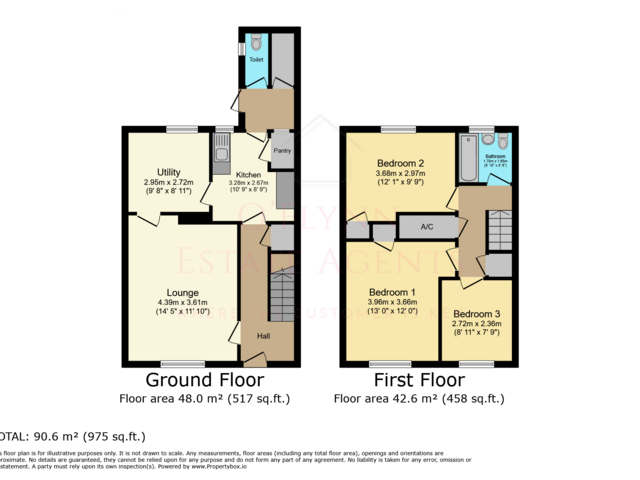Offers Over £200,000
3 beds 1 bath
SSTC
Beaumont Leys Lane, Leicester, Leicestershire
Features
Summary
Full Renovation Required If you're looking for a renovation project, this property could be for you. Situated on Beaumont Leys Lane and near amenities, this three-bedroom end-of-terraced house would make a fantastic family home or buy-to-let opportunity and is offered for sale with NO UPWARD CHAIN.
Description
This One's Got Potential A three-bedroom end-of-terraced house occupying a generous-sized plot and situated within convenient access to a vast range of amenities.
Please note that this property does require full renovation and upgrades throughout but has the potential to make a fantastic first-time buy, family home, or buy-to-let opportunity.
With ground floor accommodation comprising of; an entrance hall, living room, dining room, kitchen, and rear lobby which gives access to the rear garden and what was the original coal house and WC.
On the first floor, there is a landing, three generous-sized bedrooms, and a bathroom.
Outside, to the front of the property, is a paved driveway providing off-road parking and a laid-to-lawn area. There is a gateway to the side giving access to the rear garden which has a paved patio leading onto a laid-to-lawn area (which is currently overgrown) and an attached outbuilding for storage.
Entrance Hall
Double glazed door to the front, an under stairs storage cupboard, and stairs leading to the first floor.
Living Room
3.94 m x 3.61 m (12'11" x 11'10")
Double glazed window to the front and a gas fire.
Dining Room
2.95 m x 2.72 m (9'8" x 8'11")
Double glazed window to the rear.
Kitchen
3.28 m x 2.67 m (10'9" x 8'9")
Stainless steel sink and drainer, gas point for an oven, plumbing for a washing machine, pantry cupboard, and a double glazed window to the rear.
Lobby
Double glazed door gives access to the rear garden, access to an internal store cupboard, and WC.
Landing
An airing cupboard, access to the loft space, and an over-stairs storage cupboard.
Bedroom One
3.96 m x 3.10 m (13'0" x 10'2")
Double glazed window to the front and a built-in cupboard.
Bedroom Two
3.68 m x 2.67 m (12'1" x 8'9")
Double glazed window to the rear and a built-in storage cupboard.
Bedroom Three
2.72 m x 2.36 m (8'11" x 7'9")
Double glazed window to the front.
Bathroom
1.78 m x 1.68 m (5'10" x 5'6")
Comprising of a bath, wash basin, low level WC, and a double glazed window to the rear.
Outside
To the front of the property, there is a paved driveway providing off-road parking and a laid-to-lawn area with shrubs to the front. There is a gateway to the side giving access to the rear garden which has a paved patio and an attached outbuilding for storage.
Utilities, Rights, Easements & Risks
Utility Supplies
| Electricity | Ask Agent |
|---|---|
| Water | Ask Agent |
| Heating | Ask Agent |
| Broadband | Ask Agent |
| Sewerage | Ask Agent |
Rights & Restrictions
| Article 4 Area | Ask Agent |
|---|---|
| Listed property | Ask Agent |
| Restrictions | Ask Agent |
| Required access | Ask Agent |
| Rights of Way | Ask Agent |
Risks
| Flooded in last 5 years | Ask Agent |
|---|---|
| Flood defenses | Ask Agent |
| Flood sources | Ask Agent |














