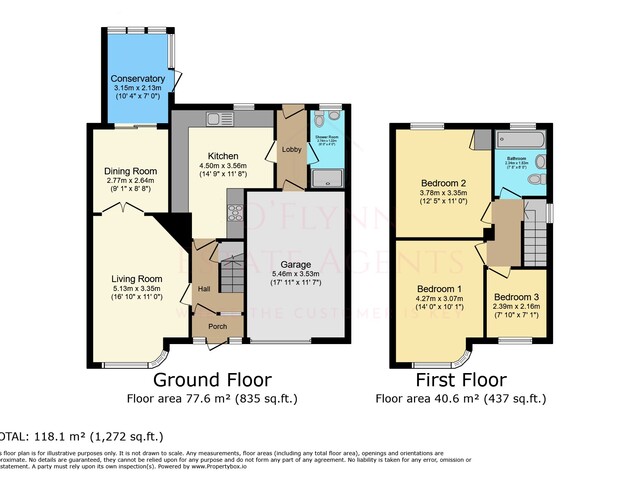£315,000
3 beds 2 baths 1 garage
SSTC
Ingleby Road, Wigston, Leicestershire
Features
Summary
Extended Family Home An IMMACULATELY presented semi-detached house situated in this popular location and benefitting from having an EXTENDED KITCHEN, an additional ground floor SHOWER ROOM, a CONSERVATORY, a larger than average size GARAGE, and a beautifully-maintained garden which is perfect for outdoor entertaining!
Description
A Fabulous Family Home with a Beautiful Garden. Situated in the popular location of Wigston and close to amenities, can be found this extended family home which has been finished to a high standard throughout.
This property offers fantastic-sized living accommodation with the ground floor comprising of; an entrance porch, hallway, a living room having a bay window to the front and, French style doors opening into the dining room. There is a conservatory that is currently used as a social bar area having a plastered roof with spotlighting and access to the rear garden. The stylish and extended kitchen offers integrated appliances and ample storage and gives access to the rear lobby and modern, shower room.
On the first floor, there is a landing that gives access to a boarded loft space, three generous-sized bedrooms, and a family bathroom.
Outside, there is a block paved driveway to the front of the property providing off-road parking which leads to a larger than average sized garage with an electric roller door. The landscaped rear garden has a spacious porcelain patio that leads to a laid-to lawn area with shrubs to the side and a raised, covered decking area to the rear.
Entrance Porch
Double glazed door and window to the front.
Hallway
Glazed door and window to the front, radiator, an understairs storage cupboard, and stairs leading to the first floor.
Living Room
5.13 m x 3.35 m (16'10" x 11'0")
Double glazed bay window to the front, radiator, laminate flooring, and an electric feature fireplace with surround.
Dining Room
2.77 m x 2.64 m (9'1" x 8'8")
Radiator, laminate flooring, and double glazed sliding patio doors giving access to the conservatory.
Conservatory
3.15 m x 2.13 m (10'4" x 7'0")
Double glazed windows to the side and rear, laminate flooring, spotlighting, and a double glazed door opening onto the rear garden.
Kitchen
4.50 m x 3.56 m (14'9" x 11'8")
Wall and base units with roll top work surfaces and tiled splash backs, integrated twin oven and a five ring gas hob with an extractor fan and hood over, integrated dishwasher, one and a half bowl sink and drainer with mixer tap, double glazed window to the rear, and a radiator.
Lobby
Double glazed door giving access to the rear garden, floor tiling, and access to the garage.
Shower Room
2.74 m x 1.22 m (9'0" x 4'0")
Comprising of a double shower cubicle, low-level WC, wash basin with mixer tap, complementary wall and floor tiling, double glazed window to the rear, a heated towel rail, and an extractor fan.
Landing
Double glazed window to the side and access to a boarded loft space.
Bedroom One
4.27 m x 3.07 m (14'0" x 10'1")
Double glazed bay window to the front, radiator, and laminate flooring.
Bedroom Two
3.78 m x 3.35 m (12'5" x 11'0")
Double glazed window to the rear, radiator, laminate flooring, and a fitted cupboard.
Bedroom Three
2.39 m x 2.16 m (7'10" x 7'1")
Double glazed window to the front and a radiator.
Bathroom
2.34 m x 1.83 m (7'8" x 6'0")
Comprising of a bath with mixer tap, low-level WC, wash basin with mixer tap, wall tiling, double glazed window to the rear, radiator, and an extractor fan.
Garage
5.46 m x 3.53 m (17'11" x 11'7")
Having an electric roller door, plumbing for a washing machine, power points, lighting, and wall and base units with work surfaces.
Outside
To the front of the property is a block-paved driveway providing off-road parking. The rear garden has a spacious porcelain paved patio leading to a laid-to lawn area with a range of shrubs to the side. There is a pergola and covered, raised decked patio to the rear (currently housing a hot tub), outdoor power points, and a water tap.
Utilities, Rights, Easements & Risks
Utility Supplies
| Electricity | Ask Agent |
|---|---|
| Water | Ask Agent |
| Heating | Ask Agent |
| Broadband | Ask Agent |
| Sewerage | Ask Agent |
Rights & Restrictions
| Article 4 Area | Ask Agent |
|---|---|
| Listed property | Ask Agent |
| Restrictions | Ask Agent |
| Required access | Ask Agent |
| Rights of Way | Ask Agent |
Risks
| Flooded in last 5 years | Ask Agent |
|---|---|
| Flood defenses | Ask Agent |
| Flood sources | Ask Agent |





























