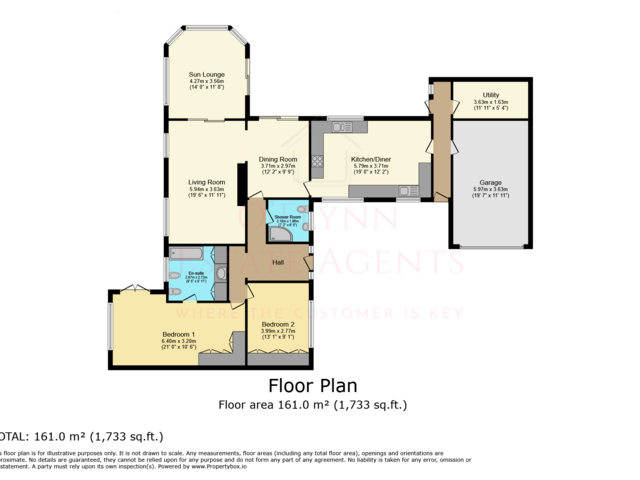£525,000
2 beds 2 baths 1 garage
SSTC
Stamford Drive, Cropston, Leicester, Leicestershire
Features
Summary
Simply Stunning An extended, detached bungalow offering spacious accommodation throughout and surrounded by beautifully maintained gardens. Set in this highly sought-after village location, this property boasts three reception rooms, a generous-sized kitchen diner, an en-suite bathroom, an additional shower room, ample off-road parking, and a larger-than-average sized garage.
Description
A well-maintained and spacious, detached bungalow occupying a fabulous-sized, private plot surrounded by beautiful, manicured gardens. Set within the picturesque village of Cropston bordering Charnwood Forest, this property offers a fabulous sense of space throughout.
With accommodation comprising of; an entrance porch, hallway, spacious living room opening into a dining area, and access into a sun lounge which offers views over the rear garden. There is a large kitchen diner with dual aspect windows and integrated appliances, a side lobby that gives direct access to the front and rear of the property and leads through to a utility room, and a larger-than-average-sized garage.
Further accommodation includes a 21ft master bedroom offering a range of fitted wardrobes, cupboards, and drawers with an en-suite bathroom off and French-style patio doors leading onto the garden, a second double bedroom with fitted wardrobes, and a modern shower room.
Outside, is a block paved driveway to the front of the property providing ample off-road parking leading to the garage having an electric up-an-over door. A gateway to the side gives access to gardens positioned to the side and rear of the property which are mainly laid to lawn with well-stocked borders surrounding housing a range of established trees and shrubs, a paved patio area, and a feature garden pond.
This property is a must-view to appreciate the overall space of the accommodation on offer and the position in which the bungalow sits in this beautiful village location, you'll not be disappointed.
Entrance Porch
Double glazed door and windows to the side.
Hallway
Glazed door to the side, radiator, and access to the loft space having a pull-down ladder.
Living Room
5.94 m x 3.63 m (19'6" x 11'11")
Two double glazed windows to the side, two radiators, a gas log-burning stove, and double glazed sliding patio doors opening into the sun lounge.
Sun Lounge
4.27 m x 3.56 m (14'0" x 11'8")
Double glazed windows to the side and rear, two radiators, and a double glazed sliding patio door opening onto the rear garden.
Dining Room
3.71 m x 2.97 m (12'2" x 9'9")
Double glazed sliding patio doors opening onto the patio area and a radiator.
Kitchen Diner
5.79 m x 3.71 m (19'0" x 12'2")
A range of wall and base units with roll top work surfaces and tiled splash backs, integrated twin Neff oven, an electric hob with an extractor fan and hood over, integrated fridge, two sink and drainers with mixer taps, plumbing for a washing machine and dishwasher, floor tiling, double glazed windows to the front and rear, a wall-mounted central heating boiler, double glazed door to the side, and a radiator.
Lobby
Glazed doors giving access to the front and rear of the property, double glazed window to the side, and access to the garage and utility room.
Bedroom One
6.40 m x 3.20 m (21'0" x 10'6")
Double glazed window to the side, radiator, a range of fitted wardrobes, cupboards and drawers, and double glazed French-style patio doors opening onto the garden.
En-suite Bathroom
2.87 m x 2.72 m (9'5" x 8'11")
Comprising of a bath with mixer tap and shower attachment, low level WC, bidet, wash basin with mixer tap, complementary wall tiling, and fitted storage cupboards.
Bedroom Two
3.99 m x 2.77 m (13'1" x 9'1")
Double glazed window to the side, radiator, and fitted wardrobes and cupboards.
Shower Room
2.18 m x 1.96 m (7'2" x 6'5")
Comprising of a shower cubicle, low level WC, wash basin, complementary wall tiling, double glazed window to the side, and a heated towel rail.
Garage
5.97 m x 3.63 m (19'7" x 11'11")
An electric up-and-over door, power points and lighting.
Outside
To the front of the property, there is a block paved driveway providing ample off-road parking. There is a gateway to the side giving access to non-overlooked gardens to the side and rear of the property. A paved patio has steps leading down to a laid-to lawn area having a range of established trees and shrubs surrounding. The is a gravel area to the rear, a feature garden pond, a garden shed, an outside water tap, and a power point.
Utilities, Rights, Easements & Risks
Utility Supplies
| Electricity | Ask Agent |
|---|---|
| Water | Ask Agent |
| Heating | Ask Agent |
| Broadband | Ask Agent |
| Sewerage | Ask Agent |
Rights & Restrictions
| Article 4 Area | Ask Agent |
|---|---|
| Listed property | Ask Agent |
| Restrictions | Ask Agent |
| Required access | Ask Agent |
| Rights of Way | Ask Agent |
Risks
| Flooded in last 5 years | Ask Agent |
|---|---|
| Flood defenses | Ask Agent |
| Flood sources | Ask Agent |




































