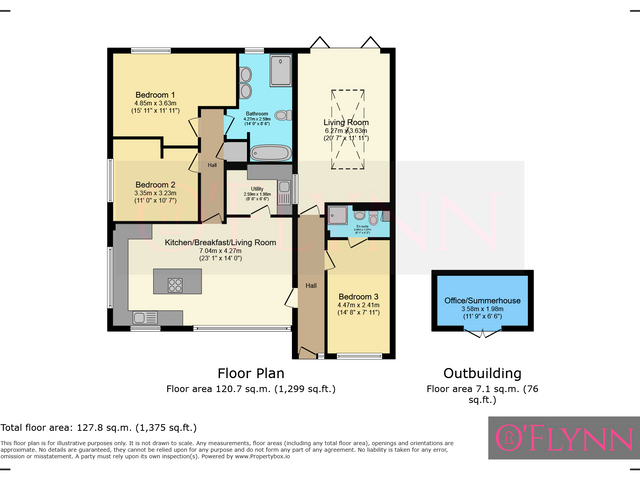£450,000
3 beds 2 baths
Available
Salcombe Drive, Glenfield, Leicester, Leicestershire
Features
Summary
Recently modernised and remodelled three-bedroom detached bungalow, finished to a high standard throughout. Features include an extended living room with skylight and bi-fold doors, a stunning open-plan kitchen diner with utility, luxury bathroom, en-suite, landscaped rear garden with patio, ample parking, and a versatile detached outbuilding. Close to local amenities and schools.
Description
A Sleek & Stylish, Detached Family Bungalow
Set in a favourable position, this recently modernised and remodelled detached bungalow has been finished to an exceptional standard throughout. The home offers light-filled, spacious living and a contemporary design, making it ideal for modern family life.
The accommodation begins with an inviting entrance hall leading to an extended living room, complete with a stunning feature lantern skylight and bi-folding patio doors that seamlessly connect the indoors to the rear garden. The heart of the home is the stylish, open-plan living kitchen diner, which features a central island, integrated appliances, and a utility room off for added convenience.
There are three well-proportioned double bedrooms, including one with an en-suite shower room. The luxury family bathroom has been beautifully appointed, boasting a generous walk-in shower cubicle, a freestanding bath, and twin wash basins.
Externally, the property benefits from a driveway to the front, providing ample off-road parking. The spacious rear garden is mainly laid to lawn and features a porcelain patio, perfect for outdoor dining and entertaining. In addition, there is a detached, modern outbuilding offering versatile use as a hobby room, home office, or gym.
This superb bungalow offers the perfect balance of style and practicality, within easy reach of local amenities and popular primary schooling — an ideal choice for families and those seeking high-quality, single-level living.
Entrance Hall
Composite door to the front, double glazed window to the front, radiator, laminate flooring, and spotlighting.
Living Room
5.87 m x 3.63 m (19'3" x 11'11")
A feature lantern skylight, radiator, laminate flooring, spotlighting, and double glazed bi-fold doors opening onto the rear garden.
Living, Kitchen Diner
7.04 m x 4.42 m (23'1" x 14'6")
A range of base units with countertops, an integrated twin oven, an integrated electric induction hob set in an island with an extractor fan and hood over, an integrated dishwasher, a one-and-a-half-bowl sink and drainer with mixer tap, double glazed windows to the front and side, radiator, and laminate flooring.
Utility Room
2.59 m x 1.98 m (8'6" x 6'6")
Base units with slimline countertops and tiled splashbacks, sink and drainer with mixer tap, plumbing for a washing machine, double glazed window to the side, and laminate flooring.
Inner Hallway
A built-in storage cupboard, radiator, and laminate flooring.
Bedroom One
4.85 m x 3.63 m (15'11" x 11'11")
Double glazed window to the rear and a radiator.
Bedroom Two
3.35 m x 3.23 m (11'0" x 10'7")
Double glazed window to the side and a radiator.
Bedroom Three
4.47 m x 2.41 m (14'8" x 7'11")
Double glazed window to the front and a radiator.
En-Suite Shower Room
2.46 m x 1.27 m (8'1" x 4'2")
Comprising of a shower cubicle, low-level WC, wash basin with mixer tap and tiled splash backs, a heated towel rail, laminate flooring, and an extractor fan.
Family Bathroom
4.27 m x 2.06 m (14'0" x 6'9")
Comprising of a spacious walk-in shower, a freestanding bath with mixer tap and shower attachment, a low-level WC, two wash hand basins with mixer taps and tiled splashbacks, double glazed window to the rear, a heated towel rail, spotlighting, a shaving point, and access to a part-boarded loft space.
Outside
To the front of the property, there is a gravel and porcelain driveway providing ample off-road parking with trees and shrubs to the side and a gateway giving access to the rear of the property. The rear garden has a porcelain-paved patio leading to a laid-to-lawn area with various trees and shrubs surrounding, and an outside water tap. There is a garden room, which measures 11'9" x 6'6", featuring double-glazed French-style patio doors, power points, lighting, an electric wall heater, and laminate flooring.
Utilities, Rights, Easements & Risks
Utility Supplies
| Electricity | Ask Agent |
|---|---|
| Water | Ask Agent |
| Heating | Ask Agent |
| Broadband | Ask Agent |
| Sewerage | Ask Agent |
Rights & Restrictions
| Article 4 Area | Ask Agent |
|---|---|
| Listed property | Ask Agent |
| Restrictions | Ask Agent |
| Required access | Ask Agent |
| Rights of Way | Ask Agent |
Risks
| Flooded in last 5 years | Ask Agent |
|---|---|
| Flood defenses | Ask Agent |
| Flood sources | Ask Agent |











































