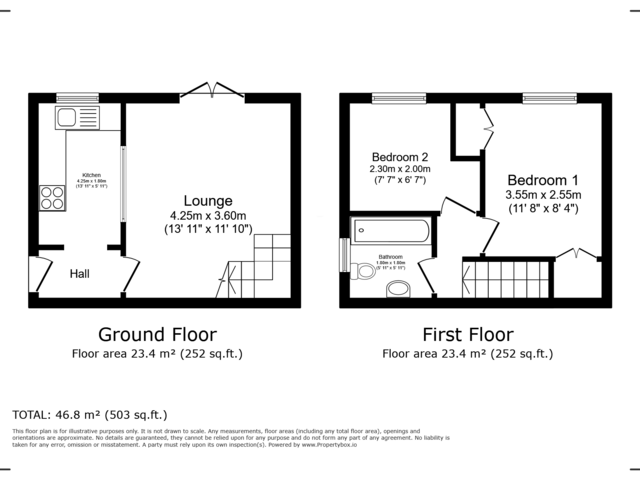£180,000
2 beds 1 bath
SSTC
Windsor Avenue, Groby, Leicester, Leicestershire
Features
Summary
A Perfect Starter Home. Situated in the popular village location of Groby can be found this immaculately presented, quarter style house offering well-proportioned living accommodation, two bedrooms, a low-maintenance private rear garden accessed via the living room, and off-road parking. This property would ideally suit a couple or someone looking to downsize, and is ideally positioned within convenient access to the amenities offered in the village centre, and major road networks including the A46 and M1.
Description
No Upward Chain Situated in a cul-de-sac position in this popular village location, this quarter style house offers ground floor accommodation comprising of; an entrance hall with a built-in storage/meter cupboard, a fitted kitchen, and an open plan living dining room having French-style patio doors opening onto the rear garden. There is a staircase from the living area giving access to the first floor where can be found two bedrooms and a modern bathroom.
To the rear of the property, there is a generous-sized, low-maintenance garden which is mainly paved with borders surrounding. To the side of the property can be found allocated tandem parking for two cars standing.
Entrance Hall
Double glazed door to the side, floor tiling, and a fitted meter/storage cupboard.
Kitchen
2.77 m x 1.60 m (9'1" x 5'3")
Wall and base units with roll top work surfaces and tiled splash backs, gas point for an oven, stainless steel sink and drainer with mixer tap, plumbing for a washing machine, double glazed window to the rear, floor tiling, and a radiator.
Living Room
4.24 m x 3.61 m (13'11" x 11'10")
Double glazed French-style patio doors opening onto the rear garden, double glazed window to the rear, radiator, a gas feature fireplace with surround, and stairs leading to the first floor.
Landing
Access to the loft space.
Bedroom One
3.33 m x 2.54 m (10'11" x 8'4")
Double glazed window to the rear, radiator, built-in wardrobes, and an over stairs storage cupboard housing the central heating boiler.
Bedroom Two
2.31 m x 2.01 m (7'7" x 6'7")
Double glazed window to the rear and a radiator.
Bathroom
1.78 m x 1.70 m (5'10" x 5'7")
Comprising of a bath with a mixer tap and tiled splash backs, low level WC, wash basin with tiled splash backs, and a double glazed window to the side,
Outside
To the side of the property there is a tandem driveway providing allocated off-road parking. There is a gateway to the side giving access to the generous-sized, low-maintenance rear garden which is mainly paved with borders surrounding, and a garden shed.
Utilities, Rights, Easements & Risks
Utility Supplies
| Electricity | Ask Agent |
|---|---|
| Water | Ask Agent |
| Heating | Ask Agent |
| Broadband | Ask Agent |
| Sewerage | Ask Agent |
Rights & Restrictions
| Article 4 Area | Ask Agent |
|---|---|
| Listed property | Ask Agent |
| Restrictions | Ask Agent |
| Required access | Ask Agent |
| Rights of Way | Ask Agent |
Risks
| Flooded in last 5 years | Ask Agent |
|---|---|
| Flood defenses | Ask Agent |
| Flood sources | Ask Agent |




















