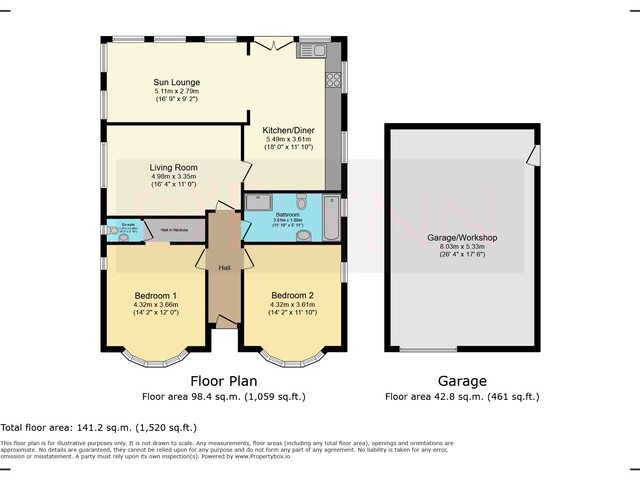Offers Over £350,000
2 beds 1 bath 1 garage
SSTC
Tournament Road, Glenfield, Leicester, Leicestershire
Features
Summary
No Upward Chain A beautifully maintained and extended bungalow occupying a generous-sized plot in this popular village location. Benefitting from having an extended kitchen diner opening into a sun lounge, a stylish family bathroom, two double bedrooms, and a large detached garage/workshop.
Description
Spacious Detached Bungalow with Expansive Garden and Versatile Living Space
Set in a popular village location, this charming detached bungalow offers a fantastic blend of spacious living and beautiful outdoor space. The property occupies a generous-sized plot within a large, established rear garden, perfect for outdoor enjoyment and relaxation.
Inside, the bungalow features well-proportioned accommodation throughout, with two generously sized double bedrooms providing comfort and ample storage. The extended kitchen/diner is a bright and inviting space, ideal for family meals and entertaining, while the sun lounge offers a delightful spot to unwind, with stunning views overlooking the rear garden.
The stylish family bathroom is tastefully designed with modern fixtures, and the ensuite WC adds a practical touch for everyday living. Additionally, the property benefits from a large workshop/garage, offering plenty of space for storage, hobbies, or even a home workshop.
This delightful bungalow is the perfect choice for those seeking a combination of relaxed living and functional space, both inside and out. Early viewing is highly recommended to appreciate all this property has to offer.
Entrance Hall
Double glazed door to the front, radiator, floor tiling, and access to the loft space.
Living Room
4.98 m x 3.35 m (16'4" x 11'0")
Double glazed window to the side, two radiators, and an electric feature fireplace with surround.
Kitchen Diner
5.49 m x 3.61 m (18'0" x 11'10")
A range of wall and base units with work surfaces and tiled splash backs, a gas point for an oven, an integrated dishwasher, fridge and freezer, plumbing for a washing machine, sink and drainer with mixer tap, floor tiling, double glazed windows to the side and rear, radiator, spotlighting, and French style patio doors opening onto the rear garden.
Sun Lounge
5.08 m x 2.79 m (16'8" x 9'2")
Double glazed windows to the side and rear and a radiator.
Bedroom One
Double glazed bay window to the front, double glazed window to the side, radiator, and a walk-in wardrobe.
En-suite WC
Comprising of a low-level WC, wash basin with mixer tap and tiled splash backs, floor tiling, and a double glazed window to the side.
Bedroom Two
4.32 m x 3.61 m (14'2" x 11'10")
Double glazed window to the front, double glazed window to the side, and a radiator.
Family Bathroom
3.61 m x 1.80 m (11'10" x 5'11")
Comprising of a bath with a mixer tap, a large shower cubicle, a low-level WC, a wash basin with mixer tap, complementary wall and floor tiling, a double glazed window to the side, a heated towel rail, and spotlighting.
Outside
To the front of the property, there is a gravel area providing additional off-road parking with hedges to the front and side. There is a block paved driveway to the side with timber gates giving access to the detached garage/workshop. The generously sized established rear garden is mainly laid to lawn with well-stocked borders and flowerbeds surrounding housing a range of trees, plants, flowers, and shrubs. There are multiple patio areas set throughout the garden, a pergola, a garden shed, outdoor power points, and a water tap.
Garage/workshop
8.03 m x 5.33 m (26'4" x 17'6")
With an electric up and over door, power points, and lighting.
Utilities, Rights, Easements & Risks
Utility Supplies
| Electricity | Ask Agent |
|---|---|
| Water | Ask Agent |
| Heating | Ask Agent |
| Broadband | Ask Agent |
| Sewerage | Ask Agent |
Rights & Restrictions
| Article 4 Area | Ask Agent |
|---|---|
| Listed property | Ask Agent |
| Restrictions | Ask Agent |
| Required access | Ask Agent |
| Rights of Way | Ask Agent |
Risks
| Flooded in last 5 years | Ask Agent |
|---|---|
| Flood defenses | Ask Agent |
| Flood sources | Ask Agent |








































