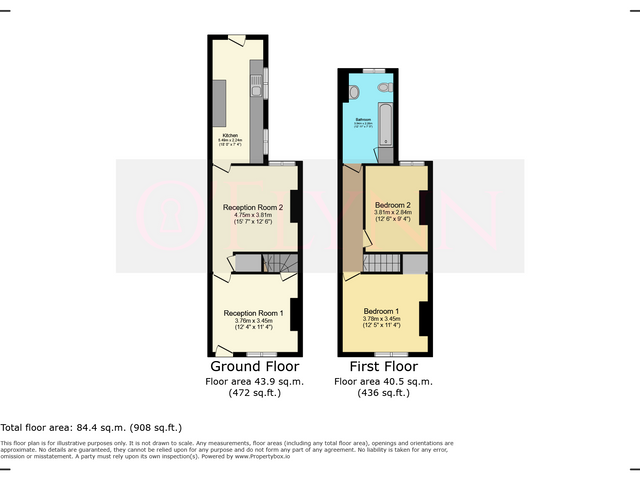Offers in region of £180,000
2 beds 1 bath
SSTC
Oban Street, Newfoundpool, Leicester, Leicestershire
Features
Summary
No Upward Chain Situated in the sought-after area of Newfoundpool and conveniently close to local amenities, this well-presented period mid-terraced house offers comfortable living with character and charm.
Description
Charming Period Mid-Terraced Home in Newfoundpool
Nestled in the heart of Newfoundpool, this beautifully presented period mid-terraced home combines characterful charm with modern living. Positioned conveniently close to local amenities, this property would make a perfect first-time buy or buy-to-let opportunity. Furthermore, this property is offered for sale with NO UPWARD CHAIN.
Ground Floor:
Step inside to be greeted by two spacious reception rooms, each with light and neutral décor and designed to offer versatile living ideal for dining, or cosy lounge areas. The larger-than-average, extended kitchen at the rear offers ample worktop and cupboard space, making it a functional area for cooking.
First Floor:
The first floor houses two well-proportioned double bedrooms, both offering natural light and ample space for wardrobes and storage. The large bathroom is tastefully appointed, featuring modern fixtures, a full-sized bath with a shower over, a low-level WC, wash basin, and double glazed windows to both the side and rear aspects.
The property benefits from a low-maintenance rear garden with walled boundaries and is a blank canvas for any new buyer to create their own outdoor space.
Additional Features:
Gas central heating and double glazing throughout
Convenient access to local schools, shops, and public transport
No upward chain – an ideal opportunity for first-time buyers or investors.
Whether you’re a first-time buyer or looking to invest, this property offers a perfect blend of period charm and modern convenience. Don’t miss out – contact us today to arrange a viewing!
Reception Room One
3.76 m x 3.45 m (12'4" x 11'4")
UPVC door to the front, double glazed window to the front, radiator, laminate flooring, and access to the staircase leading to the first floor.
Reception Room Two
3.81 m x 3.76 m (12'6" x 12'4")
Double glazed window to the rear, radiator, laminate flooring, and an understairs storage cupboard.
Extended Kitchen
5.49 m x 2.24 m (18'0" x 7'4")
A range of wall and base units with roll-top work surfaces and tiled splash backs, gas point for an oven, stainless steel sink and drainer with mixer tap, plumbing for a washing machine, two double glazed windows to the side, radiator, spotlighting, and a UPVC door giving access to the rear garden.
Landing
Access to the loft space.
Bedroom One
3.78 m x 3.45 m (12'5" x 11'4")
Double glazed window to the front, radiator, laminate flooring, and a built-in storage area.
Bedroom Two
3.81 m x 2.84 m (12'6" x 9'4")
Double glazed window to the rear, radiator, and laminate flooring.
Bathroom
3.94 m x 2.26 m (12'11" x 7'5")
Comprising of a bath with a mixer tap and shower over, a low-level WC, a wash basin with tiled splash backs, double glazed windows to the side and rear, a radiator, a fitted cupboard housing the central heating boiler, and spotlighting.
Outside
To the front of the property is a small, gated, walled courtyard area. The low-maintenance rear garden has walled boundaries, a flowerbed to the side, an outside water tap, and a gateway to the rear leading to shared access to the front of the property.
Utilities, Rights, Easements & Risks
Utility Supplies
| Electricity | Ask Agent |
|---|---|
| Water | Ask Agent |
| Heating | Ask Agent |
| Broadband | Ask Agent |
| Sewerage | Ask Agent |
Rights & Restrictions
| Article 4 Area | Ask Agent |
|---|---|
| Listed property | Ask Agent |
| Restrictions | Ask Agent |
| Required access | Ask Agent |
| Rights of Way | Ask Agent |
Risks
| Flooded in last 5 years | Ask Agent |
|---|---|
| Flood defenses | Ask Agent |
| Flood sources | Ask Agent |



















