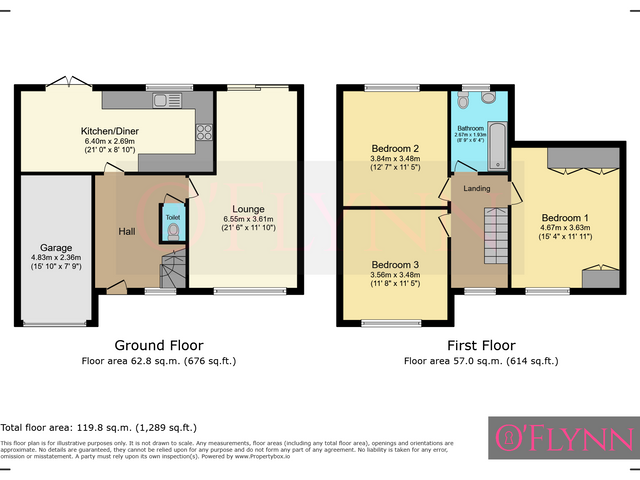£400,000
3 beds 1 bath 1 garage
Available
Kirby Road, Glenfield, Leicester, Leicestershire
Features
Summary
Immaculately presented and extended detached house in a sought-after location. Light and airy throughout with neutral décor, re-fitted kitchen diner with integrated appliances, spacious through lounge, three double bedrooms, and a stylish family bathroom.
Driveway, integral garage, and generous split-level rear garden. Ready to move straight in with potential to extend or convert the garage for extra living space. Close to local amenities and excellent transport links.
Description
No Upward Chain An Immaculately Presented & Extended Detached Home
Situated in a highly sought-after position in Glenfield, this beautifully maintained and extended detached house is offered for sale with no upward chain. Featuring light-filled rooms, a neutral décor throughout, and modern, re-fitted fixtures and fittings, this home is ready for immediate occupation.
Accommodation includes:
- Welcoming entrance hall & ground floor WC
- Spacious through lounge with patio doors to the rear garden
- Contemporary re-fitted kitchen diner with integrated appliances
- Three generously proportioned double bedrooms
- Stylish, modern family bathroom
Outside:
A driveway to the front provides off-road parking and leads to an integral garage. The generous, split-level rear garden is mainly laid to lawn with a paved patio area – perfect for outdoor entertaining.
Additional Potential:
The property offers excellent scope for further development, including the option to convert the garage to create extra living space, a ground floor bedroom, or to extend the existing kitchen diner.
A perfect family home in a prime location, close to local amenities and offering convenient access to major road networks.
Entrance Hall
Timber door to the front, double glazed window to the front, radiator, and stairs leading to the first floor.
W.C
Comprising of a low-level WC with an integrated wash basin with mixer tap, complementary wall and floor tiling, extractor fan, and spotlighting.
Through Lounge
6.55 m x 3.61 m (21'6" x 11'10")
Double glazed window to the front, radiator, wall lighting, spotlighting, and double glazed sliding patio doors opening onto the rear garden.
Kitchen Diner
6.40 m x 2.69 m (21'0" x 8'10")
Wall and base units with countertops and tiled splash backs, integrated oven and separate grill, integrated gas hob with an extractor fan and hood over, one and a half bowl stainless steel sink and drainer with mixer tap, integrated dishwasher, floor tiling, double glazed window to the rear, radiator, wall lighting, spotlighting, and double glazed French-style patio doors opening onto the rear garden.
Landing
Double glazed window to the front, access to the loft space, and spotlighting.
Bedroom One
4.67 m x 3.63 m (15'4" x 11'11")
Double glazed window to the front, radiator, fitted storage cupboards, and spotlighting.
Bedroom Two
3.84 m x 3.48 m (12'7" x 11'5")
Double glazed window to the rear, radiator, and spotlighting.
Bedroom Three
3.56 m x 3.48 m (11'8" x 11'5")
Double glazed window to the front, radiator, and spotlighting
Family Bathroom
2.67 m x 1.93 m (8'9" x 6'4")
Comprising of a bath with mixer tap and shower over, a low-level WC, a wash basin with mixer tap, complementary wall and floor tiling, a double glazed window to the rear, a heated towel rail, extractor fan, and spotlighting.
Outside
To the front of the property, there is a driveway providing off-road parking leading to an integral garage. There is a gateway to the side giving access to the rear garden, which is mainly laid to lawn with raised borders to the side and rear, a block paved patio, an outside water tap, and a power point.
Integral Garage
4.83 m x 2.36 m (15'10" x 7'9")
An up-and-over door to the front, a wall-mounted central heating boiler, plumbing for a washing machine, power points, and lighting.
Utilities, Rights, Easements & Risks
Utility Supplies
| Electricity | Ask Agent |
|---|---|
| Water | Ask Agent |
| Heating | Ask Agent |
| Broadband | Ask Agent |
| Sewerage | Ask Agent |
Rights & Restrictions
| Article 4 Area | Ask Agent |
|---|---|
| Listed property | Ask Agent |
| Restrictions | Ask Agent |
| Required access | Ask Agent |
| Rights of Way | Ask Agent |
Risks
| Flooded in last 5 years | Ask Agent |
|---|---|
| Flood defenses | Ask Agent |
| Flood sources | Ask Agent |































