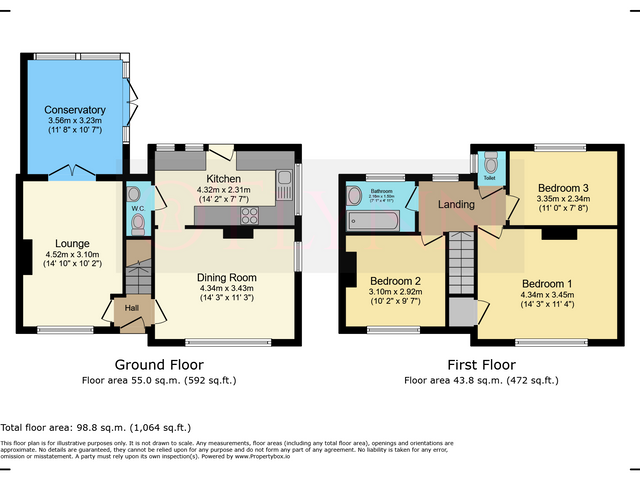Offers in region of £250,000
3 beds 1 bath
Available
Stamford Street, Glenfield, Leicester, Leicestershire
Features
Summary
Spacious 3-Bed Semi-Detached in Glenfield – Corner Plot & No Chain
Generous semi-detached home with light-filled interiors and neutral décor. Features include a lounge, conservatory, dining room, modern kitchen, 3 good-sized bedrooms, family bathroom, and separate WC. Gardens to front, side & rear plus driveway parking. Ideal first home or family property.
Description
A Generous Three-Bedroom Semi-Detached Home on a Corner Plot in the Heart of Glenfield
Occupying a desirable corner plot in the sought-after village of Glenfield, this well-presented semi-detached house offers spacious and versatile living, perfect for first-time buyers or growing families.
The accommodation is flooded with natural light and features neutral décor throughout. The ground floor comprises an entrance hall, a bright living room with access to a conservatory, a separate dining room, a modern fitted kitchen, and a convenient cloakroom/WC.
Upstairs, the first-floor landing leads to three generously sized bedrooms, a family bathroom, and a separate WC.
Outside, the property enjoys gardens to the front, side and rear, enclosed by a walled boundary, as well as a driveway providing off-road parking. Offered for sale with no upward chain, this home is ready for its new owners to move straight in.
Early viewing is highly recommended.
Entrance Hall
Double-glazed door to the front and stairs leading to the first floor.
Living Room
4.52 m x 3.10 m (14'10" x 10'2")
Double-glazed window to the front, radiator, spotlighting, wall lighting, and double-glazed French-style patio doors opening into the conservatory.
Conservatory
3.56 m x 3.23 m (11'8" x 10'7")
Double-glazed windows to the side and rear, radiator, wall lights, and a double-glazed door to the side opening onto the rear garden.
Dining Room
4.34 m x 3.43 m (14'3" x 11'3")
Double-glazed windows to the front and side, radiator, spotlighting, and wall lights.
Kitchen
4.32 m x 2.31 m (14'2" x 7'7")
Wall and base units with roll-top work surfaces and tiled splash backs, integrated oven and an electric hob with an extractor fan and hood over, stainless steel sink and drainer with mixer tap, plumbing for a washing machine, floor tiling, double-glazed windows to the side and rear, spotlighting, and a double-glazed door opening onto the rear garden.
W.C
Comprising of a low-level WC, wash basin with a splashback, and floor tiling.
Landing
Double-glazed window to the rear and a radiator.
Bedroom One
4.34 m x 3.45 m (14'3" x 11'4")
Double-glazed window to the front, radiator, a built-in cupboard, and spotlighting.
Bedroom Two
3.10 m x 2.92 m (10'2" x 9'7")
Double-glazed window to the front, radiator, and spotlighting.
Bedroom Three
3.35 m x 2.34 m (11'0" x 7'8")
Double-glazed window to the rear, radiator, and spotlighting.
Bathroom
2.16 m x 1.50 m (7'1" x 4'11")
Comprising a bath with a shower over, wash basin with a mixer tap, tiled splashbacks, floor tiling, double-glazed window to the rear, radiator, spotlighting, and an extractor fan.
Separate W.C
Comprising a low-level WC, double-glazed window to the side, floor tiling, and an extractor fan.
Outside
To the front of the property, there is a gravel area with a wall boundary and a pathway leading to the front door. There is a gateway giving access to the side garden, which is mainly laid to lawn with a wall boundary, patio area, and a gateway giving access to the driveway. The enclosed rear garden is mainly paved with a raised flowerbed.
Parking
There is a driveway to the side of the property providing off-road parking for two vehicles.
Utilities, Rights, Easements & Risks
Utility Supplies
| Electricity | Ask Agent |
|---|---|
| Water | Ask Agent |
| Heating | Ask Agent |
| Broadband | Ask Agent |
| Sewerage | Ask Agent |
Rights & Restrictions
| Article 4 Area | Ask Agent |
|---|---|
| Listed property | Ask Agent |
| Restrictions | Ask Agent |
| Required access | Ask Agent |
| Rights of Way | Ask Agent |
Risks
| Flooded in last 5 years | Ask Agent |
|---|---|
| Flood defenses | Ask Agent |
| Flood sources | Ask Agent |




















