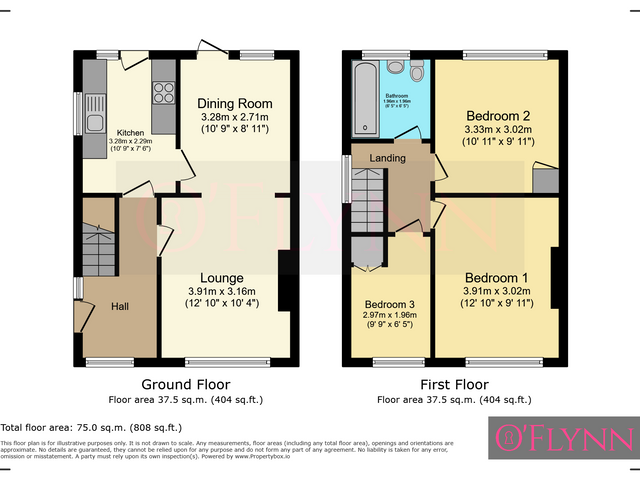£269,950
3 beds 1 bath 1 garage
SSTC
Beechwood Avenue, Leicester Forest East, Leicester, Leicestershire
Features
Summary
A beautifully maintained and move-in ready, semi-detached home in Leicester Forest East. Featuring a welcoming entrance hall, a through lounge diner, and a modern fitted kitchen. Upstairs offers three bedrooms and a stylish family bathroom.
Enjoy stunning landscaped gardens, a driveway, and a single detached garage.
Book your viewing today – don’t miss out!
Description
Immaculately Presented Family Home Discover this beautifully maintained semi-detached house, perfectly positioned in the popular area of Leicester Forest East.
Step inside to a welcoming entrance hall leading to a spacious through lounge diner, ideal for entertaining or relaxing with the family. The modern fitted kitchen offers both style and functionality, completing the perfect ground-floor layout.
Upstairs, a bright landing leads to three well-proportioned bedrooms and a stylish family bathroom, offering comfort and convenience for the whole household.
Outside, the property truly shines, with a stunning rear garden boasting well-stocked borders for year-round colour. A driveway to the side provides off-road parking and leads to a single detached garage via double gates.
This home is move-in ready and perfect for families or first-time buyers.
Entrance Hall
Double glazed door to the side, double glazed windows to the front and side, radiator, laminate flooring, an under-stairs storage cupboard, and stairs leading to the first floor.
Living Room
3.91 m x 3.15 m (12'10" x 10'4")
Double glazed window to the front, radiator, laminate flooring, and a gas feature fireplace with surround.
Dining Area
3.28 m x 2.72 m (10'9" x 8'11")
Double glazed window to the rear, radiator, laminate flooring, and a double glazed door opening onto the rear garden.
Kitchen
3.28 m x 2.29 m (10'9" x 7'6")
Wall and base units with roll-top work surfaces and tiled splashbacks, integrated oven and gas hob with an extractor fan and hood over, stainless steel sink and drainer with mixer tap, plumbing for a washing machine, a wall-mounted Worcester Bosch central heating boiler, double glazed windows to the side and rear, floor tiling, spotlighting, and a double glazed door opening onto the rear garden.
Landing
Double glazed window to the side and access to the loft space.
Bedroom One
3.91 m x 3.02 m (12'10" x 9'11")
Double glazed window to the front and a radiator.
Bedroom Two
3.33 m x 3.02 m (10'11" x 9'11")
Double glazed window to the rear, radiator, and a fitted storage cupboard.
Bedroom Three
2.97 m x 1.96 m (9'9" x 6'5")
Double glazed window to the front, radiator, and an over-stairs storage cupboard.
Bathroom
1.96 m x 1.96 m (6'5" x 6'5")
Comprising of a bath with a shower over, a low-level WC, a wash basin with mixer tap, complementary wall and floor tiling, double glazed window to the rear, a heated towel rail, and an extractor fan.
Outside
Outside, there is a laid to lawn area with shrubs and a tree to the front and a driveway to the side of the property providing off-road parking. There are double gates to the side giving access to a single, detached garage having an up-and-over door with power points and lighting. The rear garden has a paved patio leading to a laid-to-lawn area with trees and shrubs surrounding, an additional patio area to the rear, outdoor power points, and a water tap.
Utilities, Rights, Easements & Risks
Utility Supplies
| Electricity | Ask Agent |
|---|---|
| Water | Ask Agent |
| Heating | Ask Agent |
| Broadband | Ask Agent |
| Sewerage | Ask Agent |
Rights & Restrictions
| Article 4 Area | Ask Agent |
|---|---|
| Listed property | Ask Agent |
| Restrictions | Ask Agent |
| Required access | Ask Agent |
| Rights of Way | Ask Agent |
Risks
| Flooded in last 5 years | Ask Agent |
|---|---|
| Flood defenses | Ask Agent |
| Flood sources | Ask Agent |































