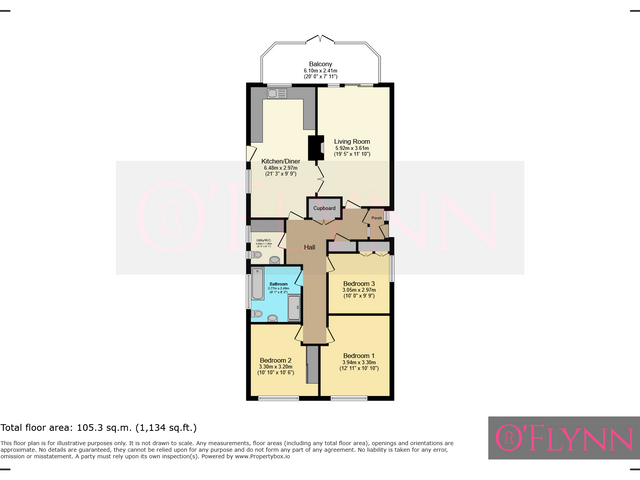Offers Over £400,000
3 beds 1 bath 2 garages
Available
Liberty Road, Glenfield, Leicester, Leicestershire
Features
Summary
A well-proportioned detached bungalow situated in Glenfield and set on an exceptionally large rear garden plot. Offering versatile accommodation, ample parking, and additional outbuildings, this property presents an exciting opportunity for families, home workers, or those seeking generous outdoor space.
Description
A spacious detached bungalow with an exceptional garden plot.
Occupying an extensive plot, this well-proportioned bungalow is set back behind a large gated driveway providing ample off-road parking and a single detached garage. The rear garden is a true standout feature — exceptionally generous in size, it stretches far beyond expectation and offers incredible space for families, keen gardeners, or those simply seeking outdoor living. Mainly laid to lawn and complemented by a large paved patio, it provides the perfect setting for entertaining, relaxing, or even further development potential (subject to consent). An additional tandem detached garage within the garden adds versatility, lending itself perfectly to use as a home office, workshop, or business space.
Inside, the accommodation is equally appealing. A porch opens into the welcoming entrance hall, leading to a bright living room with sliding patio doors into the conservatory, which in turn enjoys French doors opening directly onto the impressive garden. The spacious kitchen/diner forms the hub of the home, with the added benefit of a utility room/WC. Three well-proportioned bedrooms are served by a beautifully re-fitted four-piece family bathroom.
This property is a must-view to truly appreciate not only the generous accommodation, but also the remarkable size and potential of the rear garden.
Situated on Liberty Road in Glenfield, this property is ideally positioned close to a range of amenities, including local convenience stores, Tesco Express, a Morrison's supermarket and petrol station, and regular bus routes to Leicester city centre. Major road networks, including the M1 and A46 are also within convenient access.
Porch
Double glazed door and window to the side and floor tiling.
Entrance Hall
Glazed window and door to the side, a built-in storage cupboard, access to the loft space, tiled flooring, and a boiler cupboard.
Living Room
5.92 m x 3.61 m (19'5" x 11'10")
Double glazed window to the side, floor tiling, a gas feature fireplace with surround, and double glazed sliding patio doors giving access to the conservatory.
Kitchen Diner
6.48 m x 2.97 m (21'3" x 9'9")
Wall and base units with work surfaces and tiled splashbacks, two integrated ovens, a gas hob, a two-and-a-half-bowl stainless steel sink and drainer with mixer tap, floor tiling, and a double-glazed window and external door to the side.
Conservatory
6.10 m x 2.41 m (20'0" x 7'11")
Double glazed windows to the side and rear, two electric wall heaters, floor tiling, and double glazed French-style patio doors opening onto the rear garden.
Utility Room/Cloakroom
2.82 m x 1.85 m (9'3" x 6'1")
Wall units, roll-top work surfaces, plumbing for a washing machine, a low-level WC, a wash basin with mixer tap and tiled splashbacks, two double glazed windows to the side, and tiled flooring.
Bedroom One
3.94 m x 3.30 m (12'11" x 10'10")
Double glazed window to the front, fitted wardrobes, and laminate flooring.
Bedroom Two
3.30 m x 3.20 m (10'10" x 10'6")
Double glazed window to the front, fitted wardrobes, and laminate flooring.
Bedroom Three
3.05 m x 2.97 m (10'0" x 9'9")
Double glazed window to the side, built-in wardrobes, and laminate flooring.
Bathroom
2.77 m x 2.49 m (9'1" x 8'2")
Comprising of a bath with a shower attachment, a double walk-in shower, a low-level WC, a wash basin, tiled splashbacks, a double glazed window to the side, and floor tiling.
Outside
To the front of the property, there is a gated driveway providing ample off-road parking for numerous vehicles. There is a single detached garage having up-and-over doors to both the front and rear with a double glazed window to the side. There is a gateway to the side that gives access to the bungalow entrance. The extensive rear garden has a large paved patio leading onto a mainly laid-to-lawn area with two metal garden sheds, an outside tap, power points, and a gateway to the side giving access to the front of the property. There is an additional laid to lawn area extending from the rear garden, which is mainly laid-to-lawn with fruit trees to the side and mature trees to the rear. There is a tandem detached garage to the side of the rear garden measuring 45'8" x 9'6" with double timber doors to the front, a double glazed door to the side, four double glazed windows to the side, power points, and lighting.
Utilities, Rights, Easements & Risks
Utility Supplies
| Electricity | Ask Agent |
|---|---|
| Water | Ask Agent |
| Heating | Ask Agent |
| Broadband | Ask Agent |
| Sewerage | Ask Agent |
Rights & Restrictions
| Article 4 Area | Ask Agent |
|---|---|
| Listed property | Ask Agent |
| Restrictions | Ask Agent |
| Required access | Ask Agent |
| Rights of Way | Ask Agent |
Risks
| Flooded in last 5 years | Ask Agent |
|---|---|
| Flood defenses | Ask Agent |
| Flood sources | Ask Agent |





























