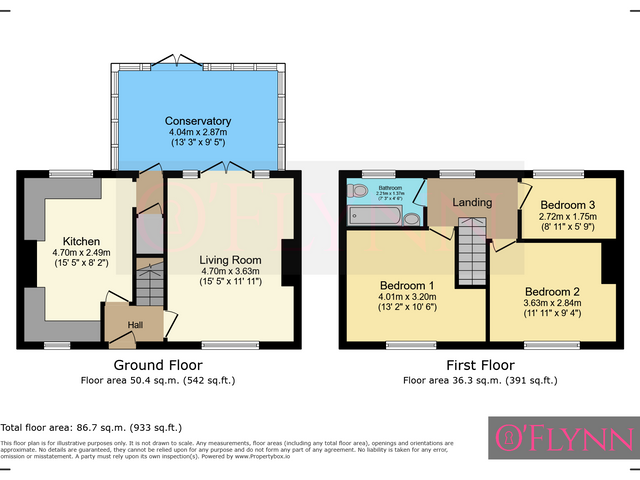£250,000
3 beds 1 bath
SSTC
Culver Road, Leicester, Leicestershire
Features
Summary
A well-presented three-bedroom mid-terraced house situated between Groby Road and Anstey Lane, close to schools and amenities. Features a fitted kitchen, bright living room, conservatory, bedrooms with fitted wardrobes, off-road parking, and a spacious rear garden with patio and outbuilding. Ideal for first-time buyers or families.
Description
A well-presented three-bedroom mid-terraced home, ideally situated in this popular residential location, close to highly regarded schools and a range of local amenities.
The accommodation comprises an entrance hall, a fitted kitchen, and a bright, spacious living room with doors leading to a conservatory. The conservatory features French-style patio doors that open onto a generous rear garden, perfect for outdoor entertaining.
To the first floor, a landing leads to three bedrooms, each benefiting from fitted wardrobes, along with a modern family bathroom.
Externally, the property offers a driveway to the front providing off-road parking. The rear garden is mainly laid to lawn with a paved patio area and an outbuilding housing a WC — ideal for additional storage or as a practical garden facility.
An excellent opportunity for first-time buyers or families seeking a well-maintained home in a convenient and desirable location.
Entrance Hall
Double glazed door to the front and stairs leading to the first floor.
Living Room
4.70 m x 3.63 m (15'5" x 11'11")
Double glazed window to the front, two radiators, an electric feature fireplace with surround, laminate flooring, and glazed French-style doors opening into the conservatory.
Conservatory
4.04 m x 2.87 m (13'3" x 9'5")
Double glazed windows to the side and rear, radiator, and double glazed French-style patio doors opening onto the rear garden.
Kitchen
4.70 m x 2.49 m (15'5" x 8'2")
Wall and base units with roll-top worksurfaces and tiled splashbacks, a gas point for an oven, an integrated dishwasher, one-and-a-half-bowl stainless steel sink and drainer with mixer tap, a wall-mounted Worcester Bosch central heating boiler, double glazed windows to the front and rear, and plumbing for a washing machine.
Landing
Double glazed window to the rear and access to the loft space.
Bedroom One
3.20 m x 3.02 m (10'6" x 9'11")
Double glazed window to the front, radiator, and fitted wardrobes and cupboards.
Bedroom Two
3.63 m x 2.84 m (11'11" x 9'4")
Double glazed window to the front, radiator, and fitted wardrobes and cupboards.
Bedroom Three
2.72 m x 1.75 m (8'11" x 5'9")
Double glazed window to the rear, radiator, and fitted wardrobes.
Bathroom
2.21 m x 1.37 m (7'3" x 4'6")
Comprising of a bath with mixer tap and shower over, a low-level WC, a wash basin with mixer tap, tiled splash backs, floor tiling with underfloor heating, double glazed window to the rear, and spotlighting.
Outside
To the front of the property, there is a paved driveway providing off-road parking and a gateway to the side leading to shared access to the rear of the property. The rear garden has a paved patio leading to a laid-to-lawn area with raised flowerbeds to the side, an outbuilding housing a W.C, and an outside water tap.
Utilities, Rights, Easements & Risks
Utility Supplies
| Electricity | Ask Agent |
|---|---|
| Water | Ask Agent |
| Heating | Ask Agent |
| Broadband | Ask Agent |
| Sewerage | Ask Agent |
Rights & Restrictions
| Article 4 Area | Ask Agent |
|---|---|
| Listed property | Ask Agent |
| Restrictions | Ask Agent |
| Required access | Ask Agent |
| Rights of Way | Ask Agent |
Risks
| Flooded in last 5 years | Ask Agent |
|---|---|
| Flood defenses | Ask Agent |
| Flood sources | Ask Agent |
















